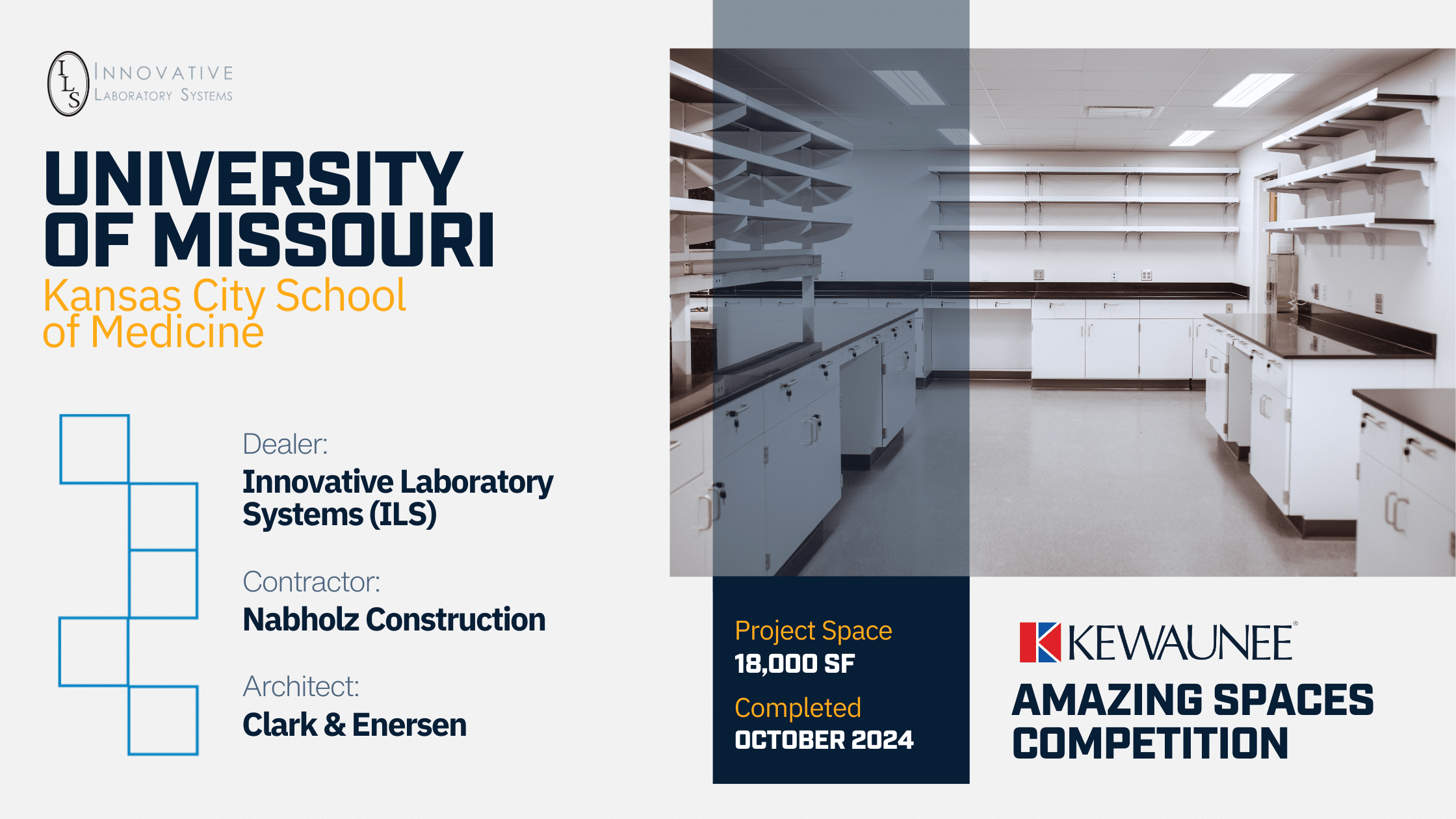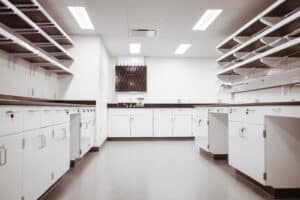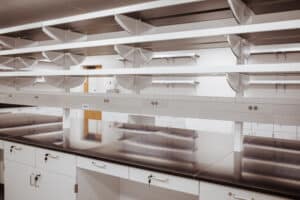Welcome back to Kewaunee’s Amazing Spaces series! We’re excited to share another inspiring story of innovation and transformation in the world of scientific environments.
Amazing spaces don’t always come from brand-new builds. Sometimes, they emerge from the thoughtful renovation of existing structures. Today, we’re featuring the extensive renovation of the University of Missouri – Kansas City (UMKC) School of Medicine. This project modernized the college’s original labs, which were over 30 years old, and improved the students’ learning environments.
Project Overview
Innovative Laboratory Systems (ILS) partnered with Clark & Enersen and Nabholz Construction to bring this project to life. Each lab underwent drastic changes, transforming them into state-of-the-art spaces. Dated storage solutions were replaced with fixed steel Kewaunee casework, and the new color palette of snow white cabinets and shelving, combined with black Kemresin tops, created a more inviting and impressive environment to welcome potential students.
Since the lab is intended for teaching and research, specialized locking solutions were needed for narcotic stowage and additional storage. The team provided this with adjustable wall shelving and tall cabinets throughout the space.
Key Players
- Dealer: Innovative Laboratory Systems (ILS)
- Contractor: Nabholz Construction
- Architect: Clark & Enersen
Project Goals
The primary goals for this project included:
- Modernizing Educational Spaces: Updating the labs to create a more modern and inviting environment for students.
- Enhancing Learning Environments: Improving the functionality and aesthetics of the labs to support teaching and research.
- Ensuring Security and Storage: Providing specialized locking solutions and ample storage for narcotic stowage and other needs.
- Maintaining Operational Continuity: Phasing the project to keep labs operational during the remodel, ensuring classes could continue without interruption.
Kewaunee Products Utilized
- Fixed Steel Casework
- Kemresin Worktops, Sinks, & Pegboards
- Alpha Wall Shelving
Special Considerations
The ILS team actively participated in design meetings with the customer to ensure the space exceeded expectations while keeping the overall lab cost within budget. To meet all requirements, the team phased the project with several deliveries and on-site storage to keep enough labs operational during the remodel so classes could continue.
Project Gallery
Thank you for joining us on this journey through the renovation of the UMKC School of Medicine. Stay tuned for more entries in our Amazing Spaces competition blog series, where we continue to explore and celebrate the most remarkable scientific spaces in the industry.

 USA
USA  India
India 




