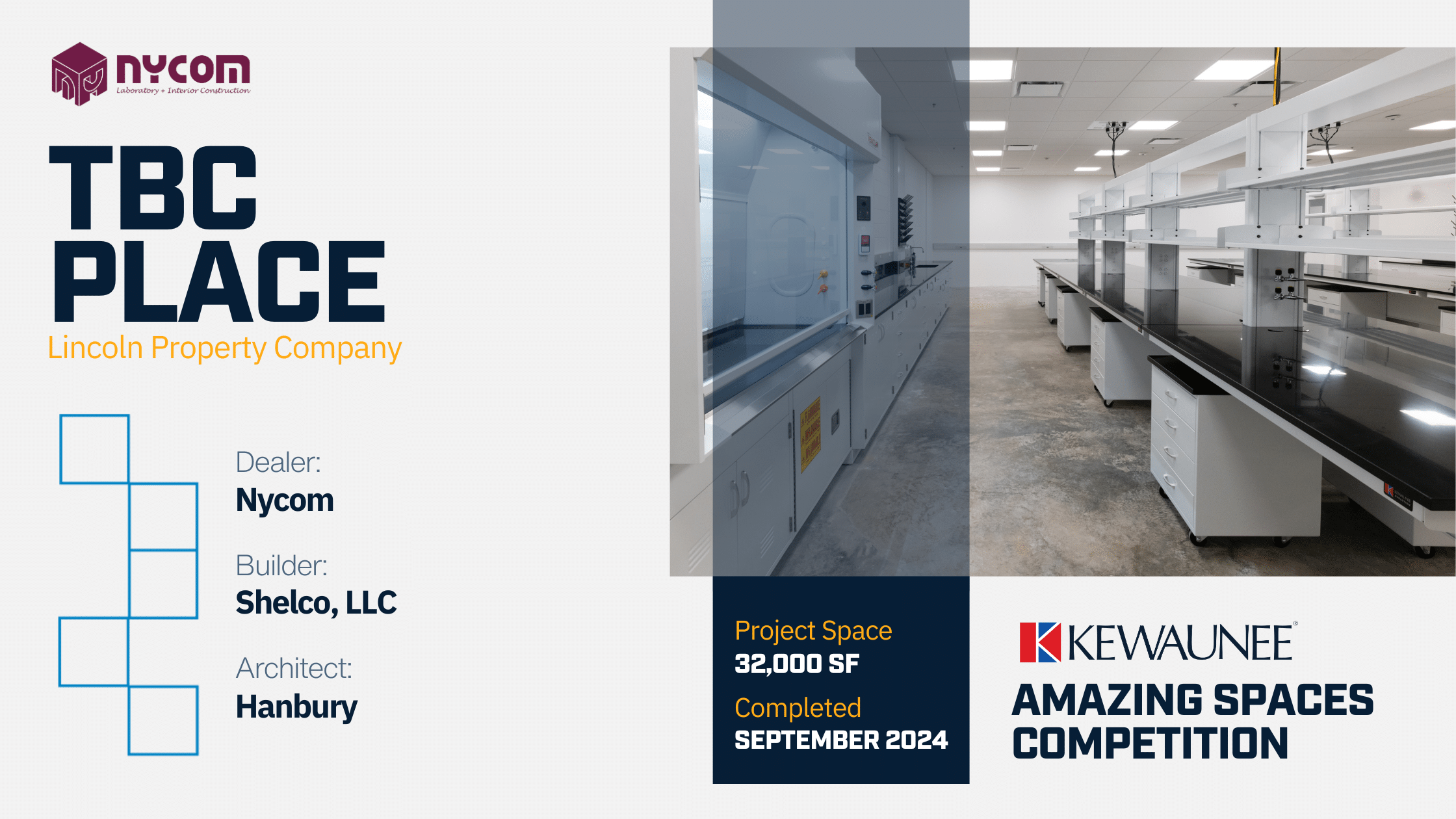Welcome to Kewaunee’s Amazing Spaces competition blog series. We’re excited to highlight incredible scientific spaces around the globe and take a look at how Kewaunee and our talented dealer partners have played a role in bringing these innovative, discovery-driven spaces to life.
Today, we’re featuring TBC Place, a remarkable transformation project in North Carolina’s Research Triangle Park region, recently completed by Kewaunee’s exclusive dealer partner in the Southeast, Nycom, Inc. This project is the third in a series of updates on the Life Science-focused campus.
Project Overview
This general “spec lab” space, developed by Lincoln Harris, targets growing and dynamic biotech companies. Spanning multiple one-story buildings, the space is designed to serve a multitude of tenants with different missions, adapting to individual tenant needs.
Key Players
- Dealer: Nycom
- Builder: Shelco, LLC
- Architect: Hanbury
Project Goals
The design for this project had two major directives:
- Adaptability: The labs needed to have the capability to serve a multitude of tenants with different missions.
- Standardization: The project aimed to achieve campus standardization while maintaining flexibility and interchangeability of systems.
Innovative Solutions
Nycom supported the conceptual design with detailed drawings and mockup reviews from their local office showroom, turning owner selections into technical specifications directed at the client’s goals. As the project progressed, Kewaunee’s staging capabilities and distribution facilities provided flexibility with specific phasing and stocking needs onsite. This support made each project phase smoother and more efficient from a build-out standpoint.
Kewaunee Products Used
- Kemresin Worktops
- Venturi Fume Hoods
- Steel Casework
- Ceiling Service Panels
- Evolution Benches
These elements ensured the space could adapt to the evolving needs of various tenants.
Special Considerations
This amazing space is now capable of serving a multitude of tenants who have different missions. The property and the lab space can adapt to individual tenant needs. This renovation project not only enhances the functionality and appeal of TBC Place but also sets a new standard for laboratory spaces in the region, making it an exemplary model of modern, adaptable, and efficient design.
Project Gallery
We hope you enjoyed this glimpse into this unique laboratory space. Stay tuned for more entries in our Amazing Spaces competition blog series, where we’ll continue to showcase some of our industry’s most inspiring environments.

 USA
USA  India
India 





