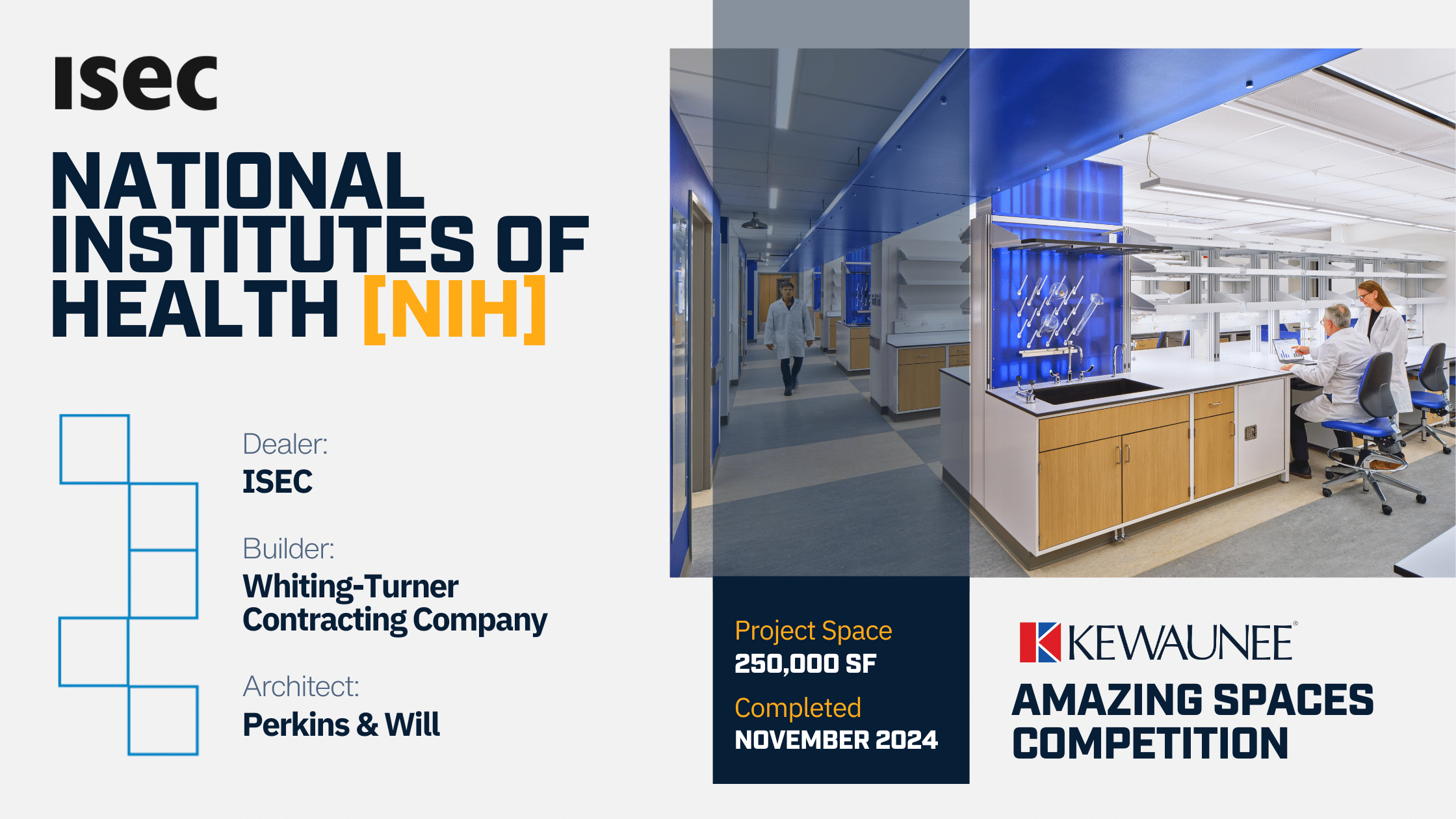Welcome to our next entry in Kewaunee’s Amazing Spaces competition blog series! We’re excited to bring you stories of some of the most innovative and inspiring scientific spaces around the world. These environments, brought to life with the help of Kewaunee and our dedicated dealer partners, are pushing the boundaries of research and discovery.
Today, we’re highlighting the transformative renovation of the E Wing at the National Institutes of Health (NIH). This amazing space supports critical programs from the Clinical Center and eight institutes, including the National Institute of Allergy and Infectious Diseases, the National Heart, Lung, and Blood Institute, and the National Institute of Mental Health, among others. The facility serves as a hub for over 1,500 research and administrative staff, enabling groundbreaking work in medicine and science.
Project Overview
This renovation represents a transformative milestone, revitalizing nearly 250,000 square feet within this NIH facility. Key upgrades include a state-of-the-art Blood Bank on the first floor and a cutting-edge cGMP laboratory.
As the trusted partner on this project, the ISEC team’s problem-solving approach and ability to source custom products ensured timely delivery, while their installation expertise brought the design vision to life with precision. Amid the complexities of a global pandemic and supply chain disruptions, close collaboration with the general contractor mitigated impacts, maintained clear communication, and ensured materials were available when needed. This proactive, solutions-focused approach successfully transformed the project vision into reality.
Key Players
- Dealer: ISEC
- Architect: Perkins + Will
- Builder: Whiting-Turner Contracting Company
Project Goals
Goals for this project included:
- Supporting Critical Research Programs: Enhancing the facility to support the diverse needs of multiple NIH organizations.
- Modernizing Infrastructure: Upgrading nearly 250,000 square feet to include state-of-the-art laboratories and support spaces.
- Ensuring Operational Continuity: Overcoming challenges posed by the global pandemic and supply chain disruptions to ensure installation progressed without delays.
Kewaunee Products Utilized
- Venturi Fume Hoods
- Fixed & Mobile Casework
- Alpha Adaptable Systems
- K4B Tables
These elements offered the essential adaptability and efficiency required for the space to meet the dynamic needs of the NIH research community.
Special Considerations
The success of this complex project was ensured through the collaboration of several industry leaders.
ISEC’s unique capabilities were pivotal from start to finish, mitigating supply chain impacts and ensuring materials arrived on schedule. ISEC maintained clear communication and coordinated MEP layouts on-site with the GC.
Whiting-Turner, a nationwide leader in building science and technology facilities, brought their extensive expertise to the project, spanning laboratories, vivariums, nanotechnology, and biopharmaceuticals. Whiting-Turner’s skilled professionals managed complex challenges, ensuring exceptional quality, schedule, and safety control.
Perkins & Will, the project’s architect, is a global architecture and design firm renowned for creating innovative laboratory spaces. Their expertise in research and design and their ability to create flexible, future-ready spaces brought a visionary approach to this project.
Project Gallery
We hope you enjoyed exploring this exceptional project. Stay tuned for more entries in our Amazing Spaces competition blog series to explore remarkable scientific spaces across the industry.

 USA
USA  India
India 



