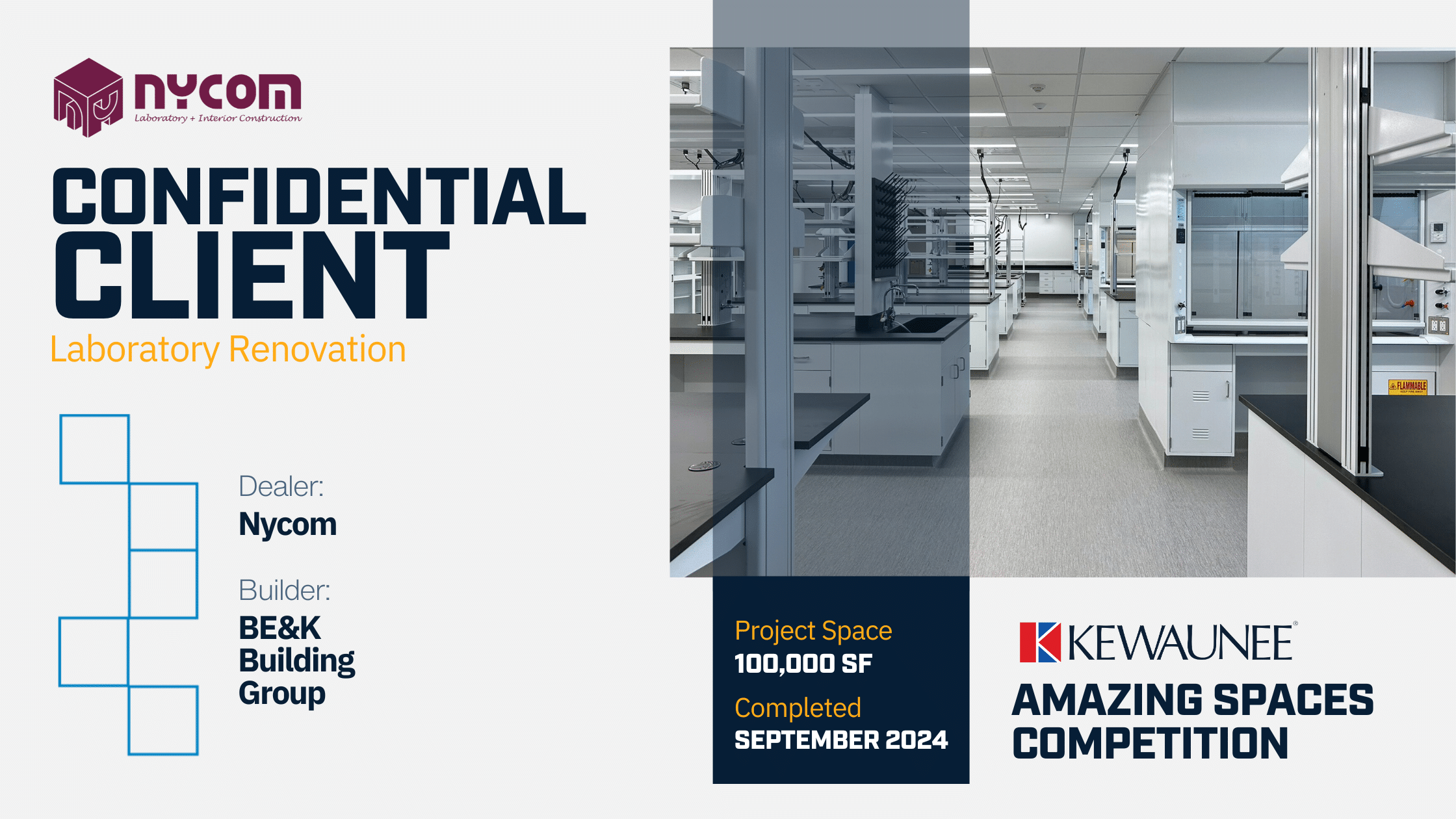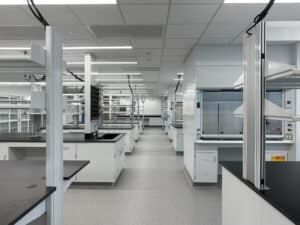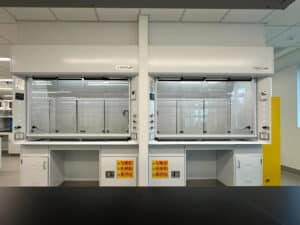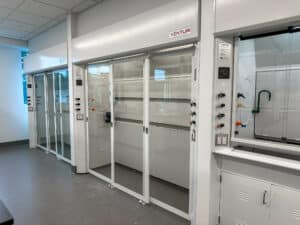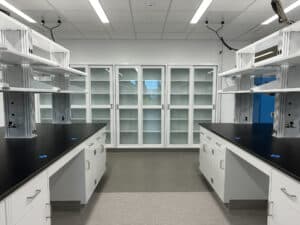Welcome to Kewaunee’s Amazing Spaces competition blog series. We’re excited to highlight incredible scientific spaces around the globe and take a look at how Kewaunee and our talented dealer partners have played a role in bringing these innovative, discovery-driven spaces to life.
Today, we’re featuring a laboratory renovation project recently completed by Kewaunee’s exclusive dealer partner in the Southeast, Nycom, Inc. This project involved the modernization and consolidation of lab spaces on a campus originally developed in the 1960s.
Project Overview
The primary focus of this renovation was on enhancing employee health, safety, and wellness, as well as improving operational efficiency. Central to the modernization efforts was the transformation to flexible and interchangeable systems. This was achieved by utilizing Kewaunee’s modular bench systems, high-performance fume hoods, and plug-and-play utilities. These updates significantly contributed to the safety and efficiency of the lab spaces.
Key Players
- Dealer: Nycom
- Builder: BE&K Building Group
Project Goals
The design for this project had two major directives:
- Employee Health and Safety: Enhancing the health, safety, and wellness of employees.
- Operational Efficiency: Improving the operational efficiency of the lab spaces.
Kewaunee Products Utilized
- Venturi Fume Hoods
- Fixed & Mobile Steel Casework
- Evolution Modular Systems
- Kemresin Worktops
- Basik-Bench Tables
- Alpha Systems
These elements ensured the space could adapt to the evolving needs of the lab personnel while maintaining high standards of safety and efficiency.
Special Considerations
A unique aspect of this project was the active involvement of the actual lab users in the design process. Their input on various aspects of the fume hoods, from size and sash design to energy management and lighting color temperature, was invaluable. This collaborative approach ensured that the final design met the specific needs and preferences of the lab personnel.
Nycom and Kewaunee worked closely with the client, design team, and construction management team through extensive planning sessions with user groups. These sessions included meetings to incorporate equipment and utilities, redline bench layouts through “page-turn” reviews, and provide feedback on physical lab bench mock-ups. Input from corporate safety officers was also integrated, and visits to lab installations at other companies provided additional inspiration.
Project Gallery
We hope you enjoyed this glimpse into this amazing space. Stay tuned for more entries as we continue to showcase some of our industry’s most inspiring spaces.

 USA
USA  India
India 
